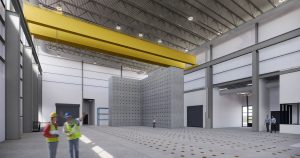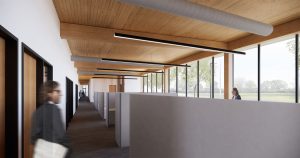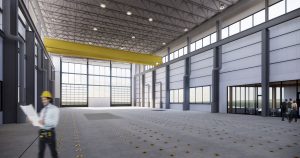The Auburn University Advanced Structural Testing Laboratory will provide 47,000 square-feet of state-of-the-art engineering testing capability with among the most modern structural testing equipment in the world. This world-class facility will feature the equipment required to make vital and world changing technological advancements and will enable Auburn to promote economic growth through development of new construction materials and structural designs. The Structural Engineering Laboratory will consist of approximately 29,000 square feet of testing and fabrication space. This space will feature a strong wall and strong floor with geotechnical testing pits. The lab will also feature fabrication bays, a wind testing bay, general workshop, an instrumentation shop, data acquisition and control, as well as a high bay area with two 30 ton overhead cranes and 35’ clear height. The 7,860 square-foot Concrete Materials Lab will feature a work area, mixing area, aggregate testing, aggregate shake area, environmental chambers, cracking frames, creep testing, batching, moist curing room, compression testing, hardening testing and a covered work area. Both lab areas will each have a lab technician office as well as a 9,606 square foot administrative area. The administration area will be configured for research engineers, faculty and graduate student offices, as well as collaboration spaces. Also included in the Administration wing are locker rooms, and analysis lab, lobby and conference areas.



